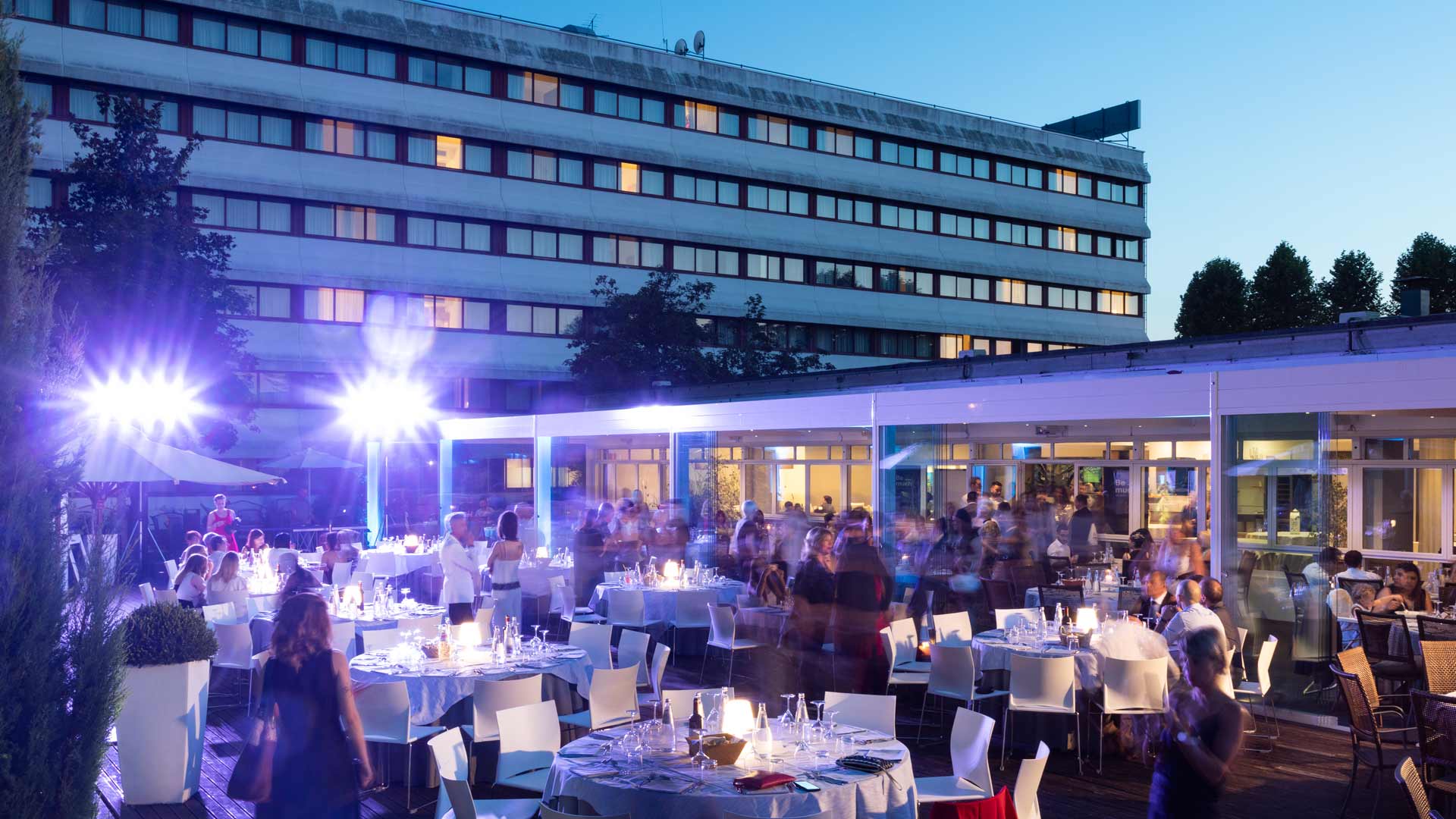The Living Place Hotel is a new, multi-functional hub that is redefining what it means to be a business hotel, designed to meet the needs of hosts and delegates alike without forgetting life’s small pleasures, from recreation to good food.
With our strategic location near the A14 highway, our ample parking and a wide variety of meeting room solutions, the Living Place Hotel is a true landmark in and around Bologna for guests looking to organize meetings or host events with national and international guests.
Our venues
9 meeting rooms
Maximum capacity: 400 people
205 rooms & suites
Large private parking lot
Restaurant
Lounge bar
Olympic-size pool
Gym
Tennis courts
Beach volleyball courts
Business center
Complimentary wifi
Meeting Rooms
There are nine modular meeting rooms with natural light in our conference center, each located on the ground floor with direct access to the lobby and the outdoor parking lot – ideal for loading and unloading. Equipped with state-of-the-art technology, our conference center can accommodate up to 400 delegates in theater seating. We also have additional indoor and outdoor spaces which, thanks to their generous size and versatile floorplans, make every event personal, unique and complete.
We can adapt the conference rooms to accommodate different numbers of guests:
1600 ft2 (150 m2): (A+B) or (B+C) or (C+D)
2400 ft2 (225 m2): (A+B+C) or (B+C+D)
3200 ft2 (300 m2): (A+B+C+D)
VIRTUAL TOUR
Enjoy a 360-degree view of our conference center and an immersive experience in our different meeting rooms.
MICE Spaces & services
Discover the various different solutions available for your event

Our pledge
YOU CAN RELY ON US
When we organize your event, we put all of our professionalism and expertise toward fulfilling our pledge, a service philosophy that includes a trained and fully dedicated staff, a rapid response to all manner of requests and the ability to rise to the challenge of even the most complex international event. Thanks to our expertise and our technical skills in the MICE sector, we guarantee world-class support and high-level performance from start to finish – always standing by with our full attention, prompt responses, a flexible mindset and quick delivery.

Our Location
Private Events
The Living Place is also a gorgeous location for private events, whether you want to host a party, a celebration a ceremony or an exclusive invite-only dinner. We have a range of spacious and multifunctional venues, including the terrace, the poolside area, the restaurant or our lobby and lounge bar, and we pride ourselves in made-to-measure solutions with a striking visual impact. Add to that the Living Place’s outstanding service, with attentive staff, high-quality support, rapid response and attention to detail guaranteed. We would be delighted to take care of every aspect of your event, from the layout and the menu to the decoration and the entertainment. Contact us for more information.

INDOOR AND OUTDOOR SPACES
Our location
The Living Place Hotel prides itself on being a versatile and convenient location for any event, whether you choose the spacious venues of our conference center, the restaurant or the indoor/outdoor terrace and the poolside area. It would be our pleasure to find the best indoor or outdoor solution for your banquets, private dinners, cocktail parties or celebrations of any kind, with our impeccable service and prompt responses guaranteed. Our events team is standing by at the Living Place.

In Bologna & in Italy
Strategic Location
With our strategic location near the A14 highway, our ample parking lot and countless options at our conference center, the Living Place sets the bar in and around Bologna as the meeting and event venue for national and international guests.

BUSINESS & PLEASURE
Banqueting Menu
Bologna is known all over the world as one of the most sought-after food destinations in Italy. The Living Place is living proof of the city’s culinary credentials in our menus for individual guests and large gatherings, simple buffets or poolside gala dinners. We pride ourselves in outstanding local cuisine, giving your guests the opportunity to experience the Emilia-Romagna region’s distinctive flavors at your event, along with pleasant views of our Olympic-size pool. Right next door to our meeting rooms, our lounge bar offers real Italian flair as well, where guests can take a break from their meetings with a delicious coffee, an authentic aperitivo or an after-dinner cocktail.

SPORTS CENTER
Business & Fitness
The Living Place is a business hotel that also knows how to have fun! Thanks to the recreational opportunities at our Sports Center with the beautiful Olympic-size pool, tennis courts and gym, your delegates can stay fit and enjoy some much-deserved rest and relaxation after a hard day’s work.















